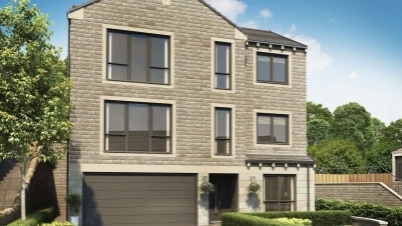
The Alston
5 bedroom detached home with integral garage
2037 sq ft

5 bedroom detached home with integral garage
2037 sq ft
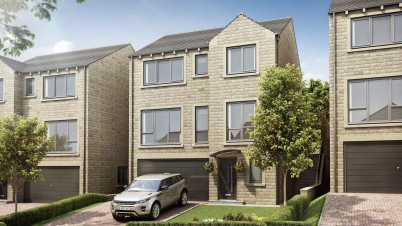
4 bedroom detached home with integral garage
1880 sq ft
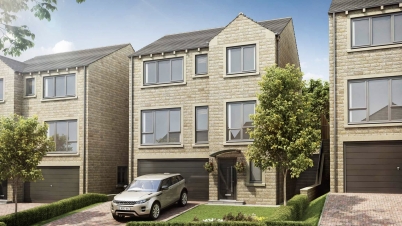
4 bedroom detached home with integral garage
1880 sq ft
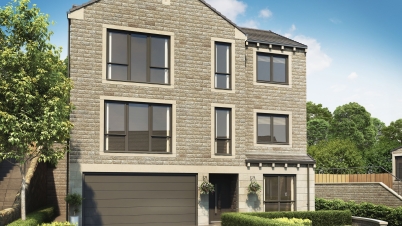
5 bedroom detached home with integral garage
2037 sq ft
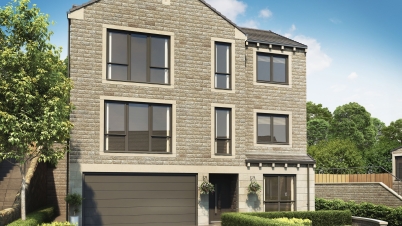
5 bedroom detached home with integral garage
2037 sq ft
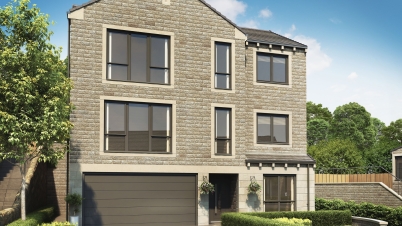
5 bedroom home with integral garage
2037 sq ft
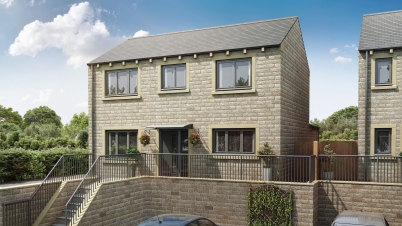
3 bedroom detached home
1163 sq ft
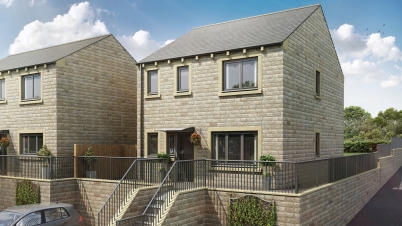
3 bedroom detached home
1230 sq ft
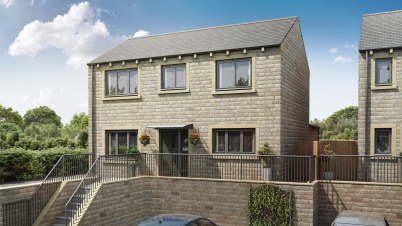
3 bedroom detached home
1163 sq ft
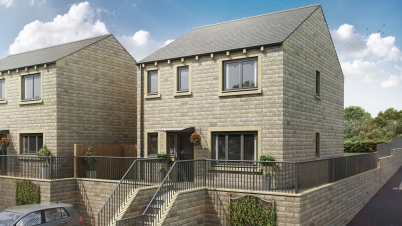
3 bedroom detached home
1230 sq ft
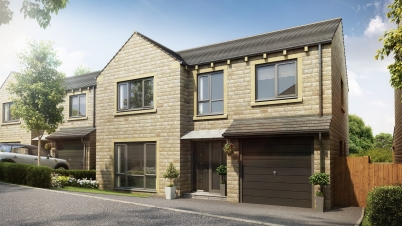
4 bedroom detached home with integral garage
1498 sq ft
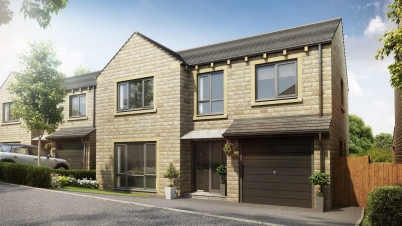
4 bedroom detached home with integral garage
1498 sq ft
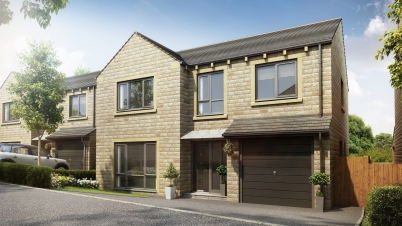
4 bedroom detached home with integral garage
1498 sq ft
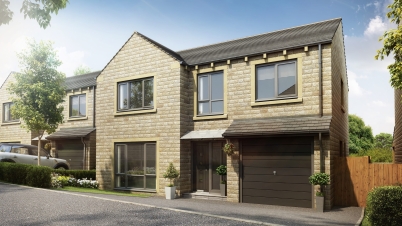
4 bedroom detached home with integral garage
1498 sq ft
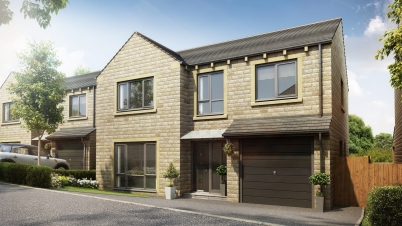
4 bedroom detached home with integral garage
1498 sq ft
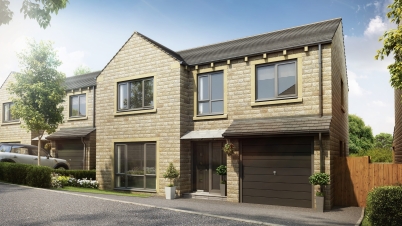
4 bedroom detached home with integral garage
1498 sq ft
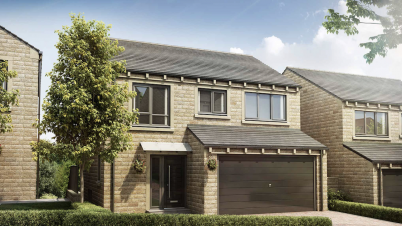
A stunning property featuring an open plan dining kitchen with island, garden room with stunning views over Denby Dale, separate family room, lounge and utility room - the perfect spacious family home - 2045 sq ft
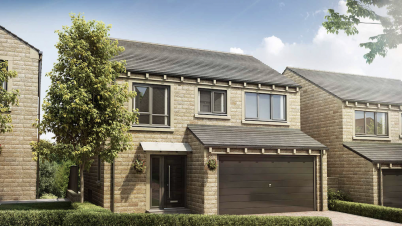
A stunning property featuring an open plan dining kitchen with island, garden room with stunning views over Denby Dale, separate family room, lounge and utility room - the perfect spacious family home - 2045 sq ft
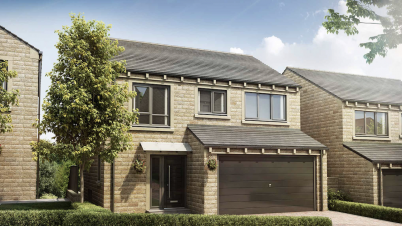
A stunning property featuring an open plan dining kitchen with island, garden room with stunning views over Denby Dale, separate family room, lounge and utility room - the perfect spacious family home - 2045 sq ft
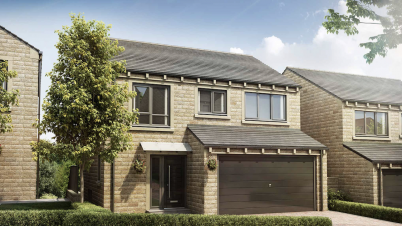
A stunning property featuring an open plan dining kitchen with island, garden room with stunning views over Denby Dale, separate family room, lounge and utility room - the perfect spacious family home - 2045 sq ft
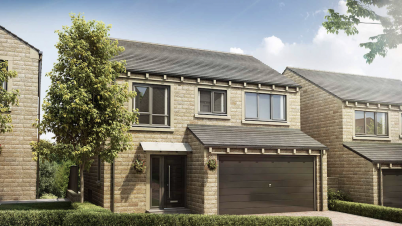
A stunning property featuring an open plan dining kitchen with island, garden room with stunning views over Denby Dale, separate family room, lounge and utility room - the perfect spacious family home - 2045 sq ft
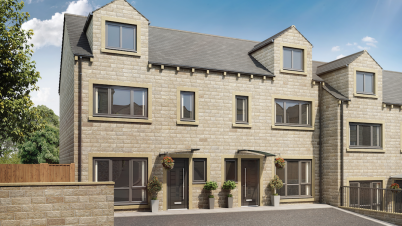
Spacious 3 bedroom home with open plan light filled dining kitchen and study
1201 sq ft
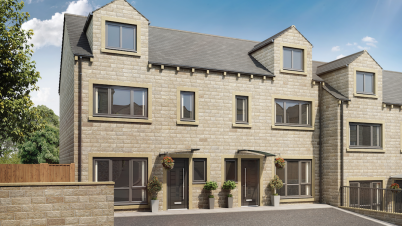
Spacious 3 bedroom home with open plan light filled dining kitchen and study
1201 sq ft
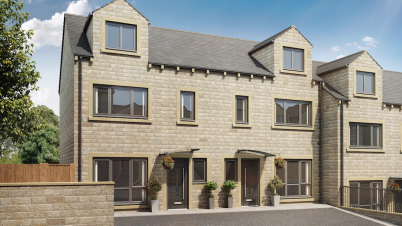
Spacious 3 bedroom home with open plan light filled dining kitchen and study
1201 sq ft
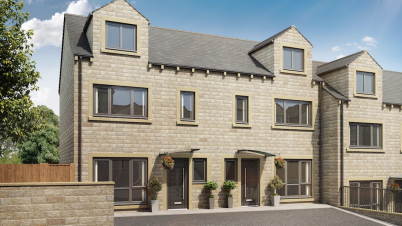
Spacious 3 bedroom home with open plan light filled dining kitchen and study
1201 sq ft
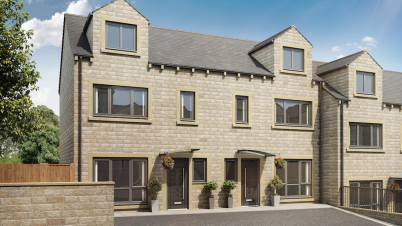
‘Viewhome - includes ground floor light fittings, curtains / blinds’
A spacious 3 bed home with study and open plan kitchen/dining
1201 sq ft
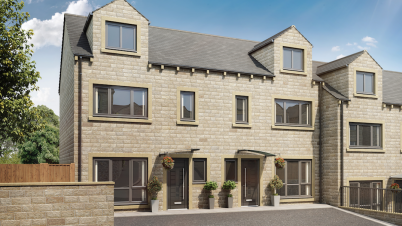
Spacious 3 bedroom home with open plan light filled dining kitchen and study
1201 sq ft
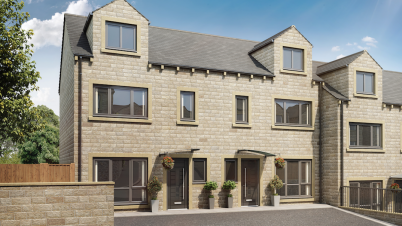
Spacious 3 bedroom home with open plan light filled dining kitchen and study
1201 sq ft